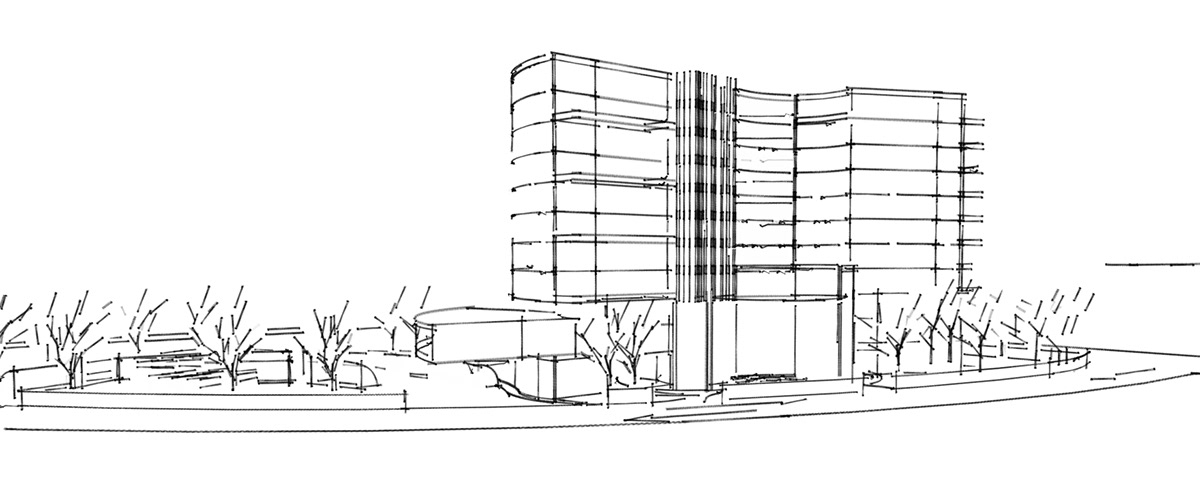BUS TERMINAL AND COMMERCIAL CENTRE AT BANDRA (E)
DESIGN OBJECTIVES:
PRACTICAL APPLICATION
SERVE CLIENTS NEEDS
BE IN HARMONY WITH THE SITE, SURROUNDINGS AND THE CLIMATE
HAVE A UNIQUE CHARACTER
BE INSPIRES BY NATURE & SUSTAINABLE
EXIST IN THE PRESENT AND BEGIN AGAIN
FOLLOW THE FLOWS AND BE FLEXIBLE
SATISFY PHYSICAL AND SPIRITUAL NEEDS

The site is carved out of survey no:- 341 government colony, bandra east.
Plot under actual bus terminal approx 8000 sq.m

curves as a signature of organic architecture has been used such that the structure looks like it has evolved from its surroundings.
green roofs are constructed at the top and across a roof deck.

sometimes called eco roofs or skygardens, they contrast starkly with the average inert, hot and barren roof.



conceptual view showing the activity areas

conceptual view showing service entry and two floors of shopping space.


13m long cantilevered part of the bus terminal supported by deep curved central beam and arch shaped radial beams.



views of the office passage areas.

conceptual elevation of the office reception area.

initial sketches of the design






